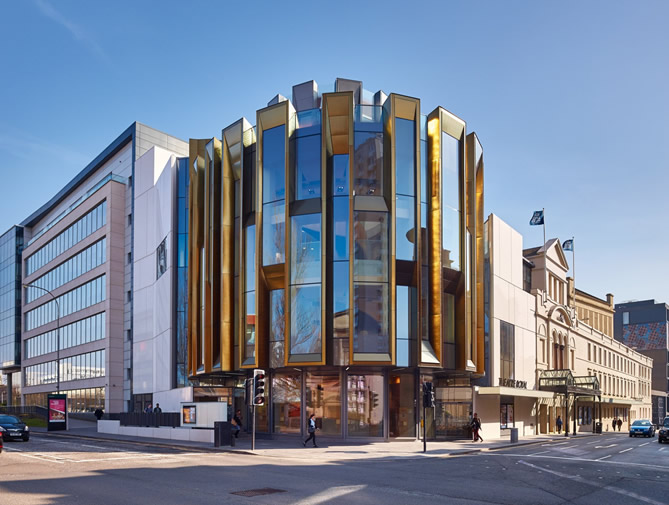Description
The foyer extension for Scottish Opera at Glasgow’s Theatre Royal was focused on creating a transformational experience for audiences, encouraging wider community engagement and building a sustainable business for the future.
The project focused on the audience’s journey from ‘street to seat’ – on improved approach, entrance, intuitive internal wayfinding and the provision of enhanced audience facilities. Provision of lifts to provide full access to all upper theatre balconies and compliance with accessibility legislation was an important driver behind the project, but also the Client’s desire to literally ‘open up’ the theatre and opera as an art form by the provision of open and welcoming foyers to attract a wider audience.
The demolition of the former Café Royal building provided the opportunity to create a dramatic extension addressing the street corner of Hope Street and Cowcaddens Road, allowing the Theatre to celebrate the corner in a fashion prevalent through Victorian Glasgow. The form of the extension is derived from the splendid category A listed auditorium.
A new box office and café at stalls level complements new bar facilities at upper levels. To the east is the ‘core’, housing two 17 person lifts, new toilets and an escape stair. Above stalls level the core is repetitive in plan to assist with wayfinding and to breed familiarity with regular patrons.
To provide a column free interior the edge structural articulation of the various plan levels plays various roles, cantilevering in one direction towards the free standing middle of the plan, sheltering the ground
Lead Partner: Scottish Opera
Other Partners: Page/Park Architects
Clerk of works: D A Gilmour Ltd

