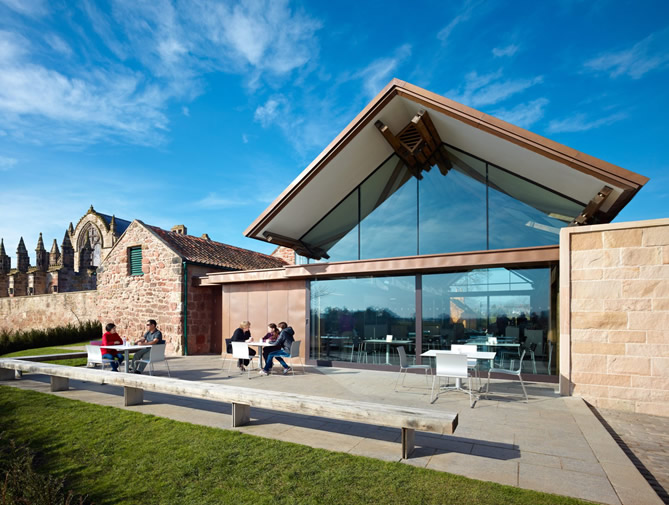Description
Set within the Scheduled area, the extension to the Visitor Centre facilities at Rosslyn Chapel emerged as a result of increasing pressure to cope with growing visitor numbers and the client requirement to find a balance where visitor numbers did not impact negatively on the Chapel. The new facilities provide sufficient space for coping with large groups of visitors through the provision of space for exhibition, education, retail, café and ancillary/staff accommodation under a green oak frame with pitched roof and side aisles.
The central glazed oak framed volume steps to the south in a parallel form to the existing adjacent 18th century stable outbuildings. Glazed ends which can open up with sliding doors in good weather frame views out to the Esk Valley and Pentland hills and back to Roslin village.
Externally the palette of materials, with copper on the roof and coursed Clashach stone to the north enclosing wall, echo in contemporary form the rustic stonework of the Chapel precinct wall and roof of the stable buildings. A new biomass boiler provides heating and hot water to both the visitor centre and the Chapel coupled with rainwater recycling.
Lead Partner: Rosslyn Chapel
Other Partners: Page\Park Architects
Clerk of works: D A Gilmour Ltd

