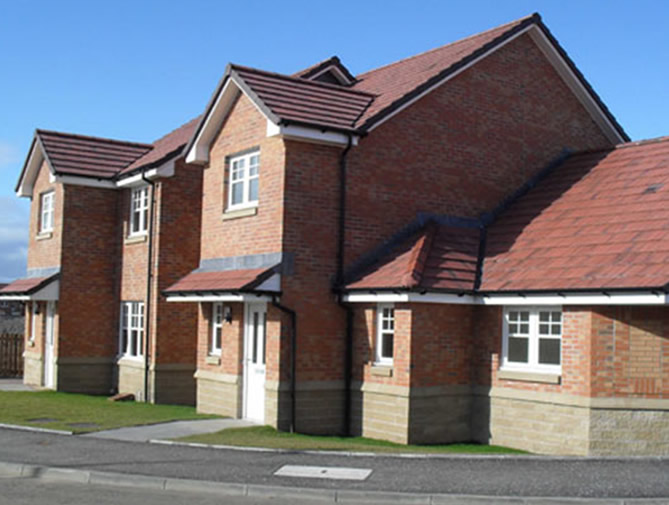Description
The project consisted of twenty houses and twelve flats located on the site of a former bakery which was demolished in 2008. Grouting works were carried out and also substantial filling was required as existing levels were raised over the site.
The project was developed in partnership with Robertson Homes, who are also providing approximately ninety housing units for sale on the site.
The development provided single storey accommodation & wheelchair compliant ground floor flats for tenants with mobility& support needs.
Design of the development also incorporates play areas, sizeable areas of communal green open spaces and planted buffer zones.
The project was successfully completed ahead of schedule.
Project Value: £3.2million
Lead Partner: West of Scotland Housing Association
Project Team: Architect – Robertson Homes, Quantity Surveyor – Reid Associates
Clerk of works: D A Gilmour Ltd

