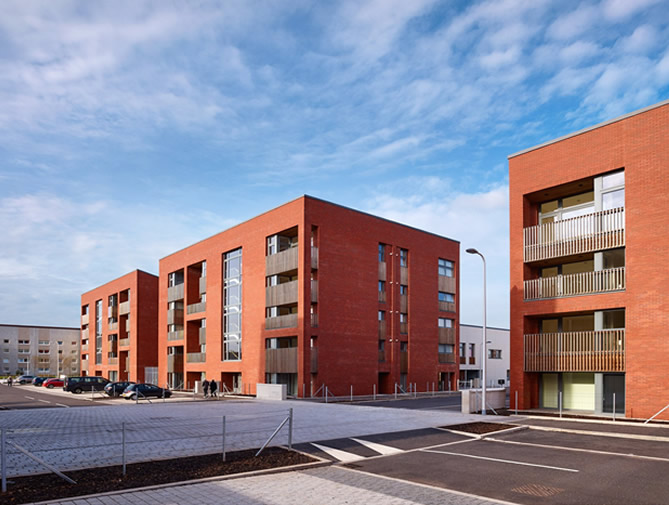Description
The transformation of the Gorbals over the last 25 years by New Gorbals Housing Association has achieved a new mile-stone with the completion of the first phase of the Laurieston neighbourhood. Following the Page \ Park master plan, together with Elder and Cannon we have completed over 200 hundred affordable housing units in a new layout of streets and mews settings designed with a sense of being overlooked to provide a
passive sense of security.
The new housing follows the traditional ‘close’ model of the city, but adopting more open settings for living, dining and kitchen spaces. Balconies replace the ‘bay’ window typical of many Glasgow residential blocks, here they have been ‘excavated’ into the depth of the wall along the central street of the development or exploiting the cant offset to Gorbals Street.
Client: New Gorbals Housing Association
Architects: Page / Park and Elder and Cannon
Contractor: Taggart
Clerk of Works: D A Gilmour Ltd.

