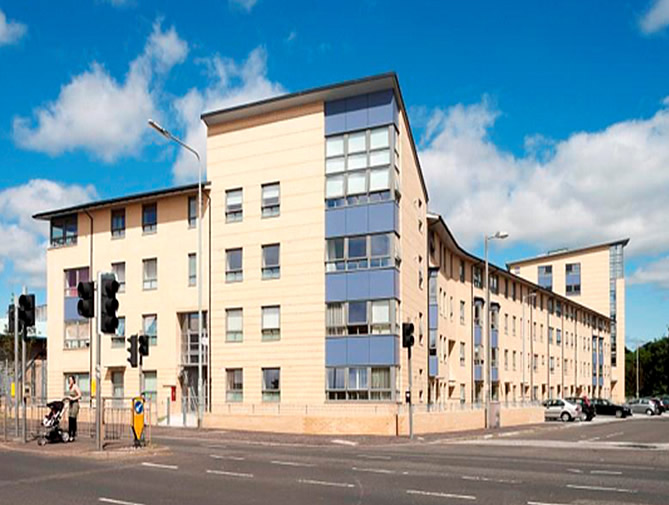Description
The McNeil Street development comprises of a four-storey perimeter block with a mix of flats and main door duplex housing providing 49 sustainable dwellings around a communal garden court.
Breathable wall construction with excellent air-tightness characteristics and very high levels of insulation means that the development comfortably exceeded technical standards and anticipated targets. This approach minimises energy consumption and carbon emissions without need for extraneous technology.
Bay windows, bespoke metalwork and subtle brick detailing enliven the principal street façades and the shifting geometry maximises residents’ views of the River Clyde and Glasgow Green.
Client: New Gorbals Housing Association.
Architects: Austin Smith Lord.
Contractor: CCG.
Clerk of Works: D A Gilmour Ltd.

