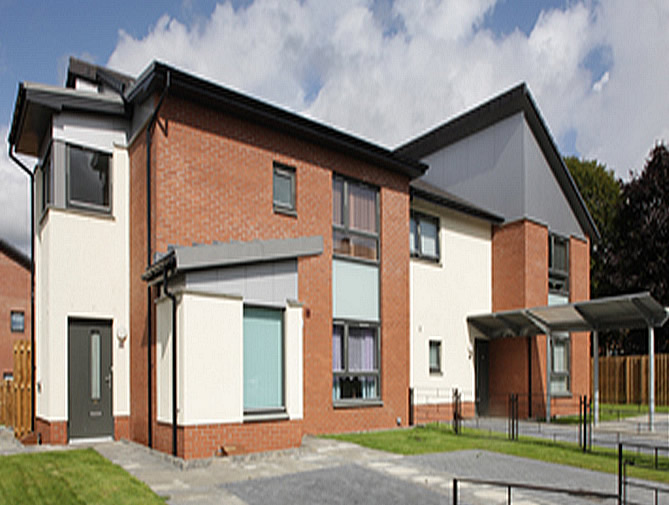Description:
The Dalmuir regeneration project involves the phased demolition of 292 obsolete tenement flats and phased construction of 128 new houses and flats on two sites straddling the Forth and Clyde Canal at Dalmuir.
Phase one of the regeneration project saw two new four-storey blocks built on Jellicoe Street, with low-rise houses with gardens along the south side of Castle Street and Beatty Street.
Phase 2 sees a long new build three-storey block which replaces the sandstone tenements which were demolished following extensive investigations into their possible refurbishment. However when this proved unfeasible, the design was created to provide a strong modern frontage with feature corners. In addition a front boundary wall incorporates sandstone elements salvaged from the previous building such as carved ‘saltires’, as a reminder of the history of the area. Each of the 31 new homes – including two properties suitable for wheelchair users – will be allocated to existing Dalmuir residents at affordable rents.
Lead Partner: Link Housing Association
Project Team: Architects – Anderson Bell Christie Architects QS – Reid Associates Engineer – Scott Bennett Associates
Clerk of Works: D A Gilmour Ltd

