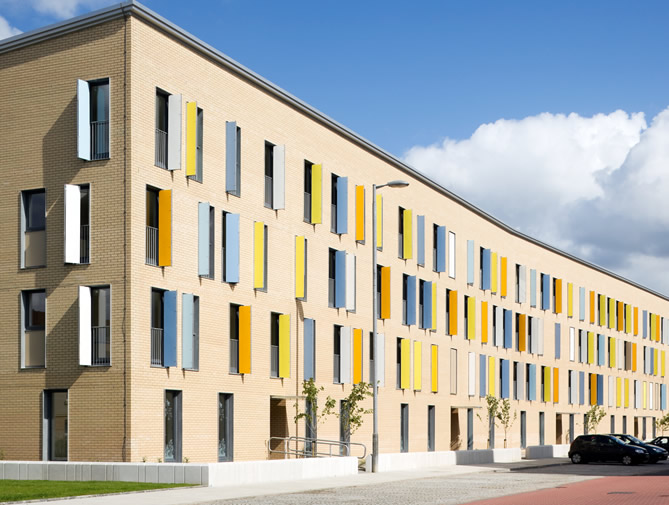Description
This iconic development of 85 mixed tenure apartments is the final phase of the Crown Street Regeneration Masterplan.
The design is a contemporary interpretation of traditional Glasgow tenements, updated using prefabricated façade elements. Galvanised steel window surrounds project 50mm from the face of brickwork and act as a lintel, sill and cavity closer.
They provide the housing for coloured laminate panel shutters which can be set to three positions – fully open, half open, and closed.
The development uses a timber kit, and façade elements were fixed to the kit wall panels and craned into position to preload the kit, thus reducing the extent of potential shrinkage.
New flats enclose greenspaces which provide common areas and private back gardens, and an artist-designed installation sits within a shared public space.
Client: New Gorbals Housing Association
Contractor: Ogilvie
Clerk of Works: D A Gilmour Ltd

